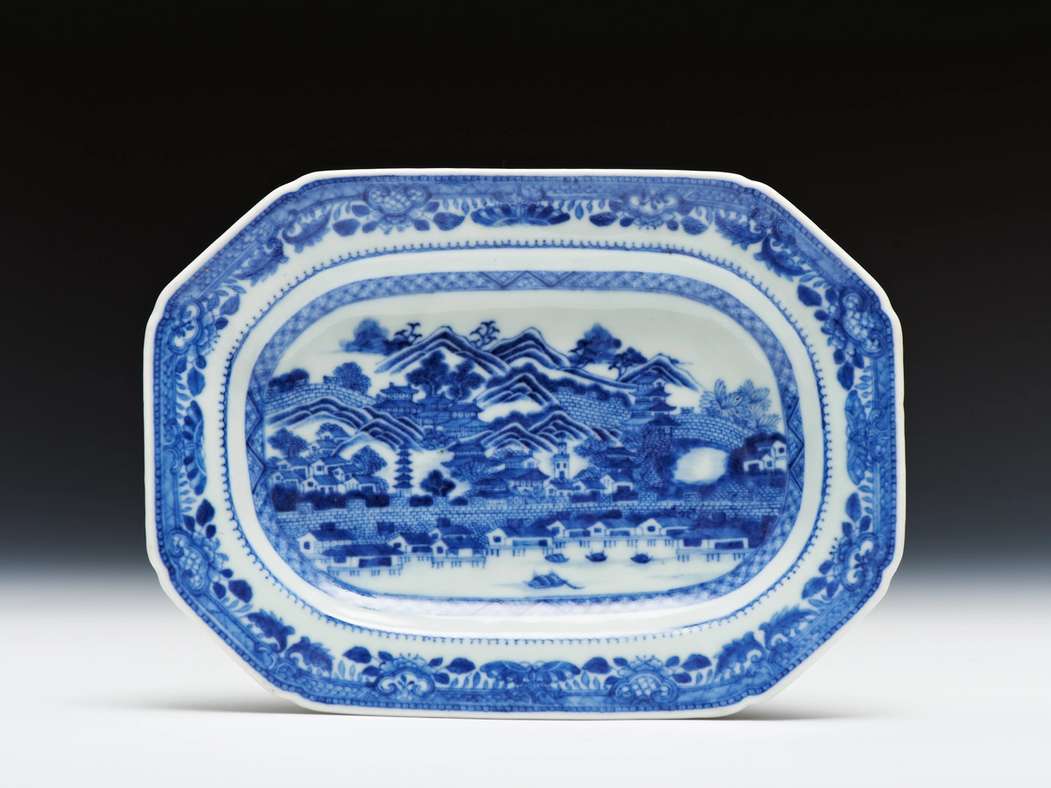Click the above image to zoom
Chinese porcelain dish decorated in underglaze cobalt blue (qinghua) with houses on stilts, Qianlong reign.
Sold
Stock Number: 4232
Chinese export porcelain rectangular deep dish decorated in underglaze cobalt blue (qinghua) with houses on stilts, c. 1780, Qianlong reign, Qing dynasty, w. 21 cm, 8¼ in. 1.12162
Illustrated: Yuan to Qing Ceramics, by A. Varela Santos, cat. 105.
Literature: Treasures of Chinese Export Ceramics from the Peabody Essex Museum, by W.R. Sargent, fig. 51, pp. 144/145, for a soup tureen with stand.
◆ The stilt house (Diaojiao House), is a popular type of residence built on stilts of different heights, usually located beside rivers or in steep mountain areas, being divided into two parts: the front part and the rear part. In front of the house is a corridor formed by wood balusters with a height of about one metre. Some houses have verandas to rest and enjoy the breeze. Sundries can be stored under the floor, and, in this way, the space is better utilized. The interior of the stilt house can be divided into various shapes. The shortage of good building land is relieved for the stilt house makes use of the hillside or the river. Furthermore, it has the advantages of good ventilation, moisture proofing, viper and wild animal defence.
The west area of Hunan province in China is mountainous, in which many ethnic groups live, including Han, Tujia, Miao, Hui, Yao, Dong, Zhuang, etc. This area is covered with chains of mountains, many rivers and abundant trees. The unique geographic environment together with the way many ethnic groups live gave birth to the Xiangxi stilt house, which is unique and elegant. The different cultures of various ethnic groups have endowed this house with rich and diversified cultural connotations. For example, the stilt house of the Tujia ethnic minority embodies the universal view of the coexistence of human and God; the Dong people like to beautify the environment through such measures as carving the finials of the house into bamboo shape, and carving flower patterns on the banisters of the corridor; the stilt houses of other ethnic minorities have other distinctive features.
Recently has been suggested that this scene is a view of Guangzhou (Canton) because of three landmarks in the landscape: the Flowery Pagoda, the Plain Tower and the Watchtower. However, this Pagoda is placed on the left when in Guangzhou it is on the right and it is not possible to explain the absence of the Hongs, which, at the time, were the main landmark of Guangzhou.
中國外銷瓷青花深腹方盤,以青花繪有吊角樓紋飾。約 1780年, 清乾隆,寬 21 釐米, 8¼ 英吋。
圖例:《元代至清代陶瓷》,作者阿.瓦瑞拉.桑托斯,2016/2017, 目录 105。
參考文獻:《The Peabody Essex博物館藏中國外銷陶瓷珍品》,作者W. R. Sargent,參見圖51,第144-145頁帶托盤湯盆一件。
◆ 吊腳樓這種搭建在不同高度木柱上的房屋是一種普遍的居住形式,多依山靠水而建,通常分为前后两部分。屋前有一条由一米高木栏杆圍成的走廊。有些还有阳台可以用来休息乘凉。为了更好利用空间,吊腳樓樓下可放置风干食物。屋子内部也可被分为好几部分。吊腳樓不但緩解了建築用地的緊張,而且本身还通风,防潮,可防御毒蛇和野兽。 中國湖南省西部是少數民族聚居的多山地區。漢族,土家族,苗族,回族,瑤族,侗族,壯族等都居住于此。此地群山連綿,河流蜿蜒,樹林茂密。獨特的地理環境加上眾多的民族文化催生了同樣獨特而優雅的吊腳樓。不同的民族文化赋予吊腳樓丰富多样的民族特色,例如土家族的吊腳樓体现了人和天神的共存;侗族人民則喜歡通過雕刻來體現大自然的美麗,他們會将屋脊雕刻成竹子狀,又或是在走廊栏杆上雕刻花卉紋飾。其餘少數民族的吊腳樓也都有自己的特點。 近年來有觀點提到盤中所繪圖案應是廣州一景,皆因其中有三处廣州地标:六榕寺花塔,白塔和炮台。但是这图案里的塔在左边,而在廣州,塔应在右边,並且无法解释为什么图案里没有当时广州最主要的地标-十三行。

